
October 15,2025
admin
Effectively utilizing space in a small office can be a challenge, especially when arranging multiple desks. Creating a comfortable and efficient work environment within limited square footage is essential. A well-thought-out layout can enhance team productivity while improving the functionality and aesthetics of the space. This article provides practical tips to help you achieve the best configuration for multiple desks in a small office.
When selecting desks for a small office, prioritize the size and shape of the desks. Oversized desks can take up too much space, making the office feel cramped; while desks that are too small may not provide adequate work areas. Therefore, it’s crucial to choose a moderately sized and multifunctional desk.
Recommended Shapes: Rectangular or L-shaped desks can save space when placed against the wall, while L-shaped desks provide extra workspace, making them ideal for multitasking.
Adjustable Desks: Some foldable or adjustable desks can be tucked away when not in use, freeing up more room for movement in the office.
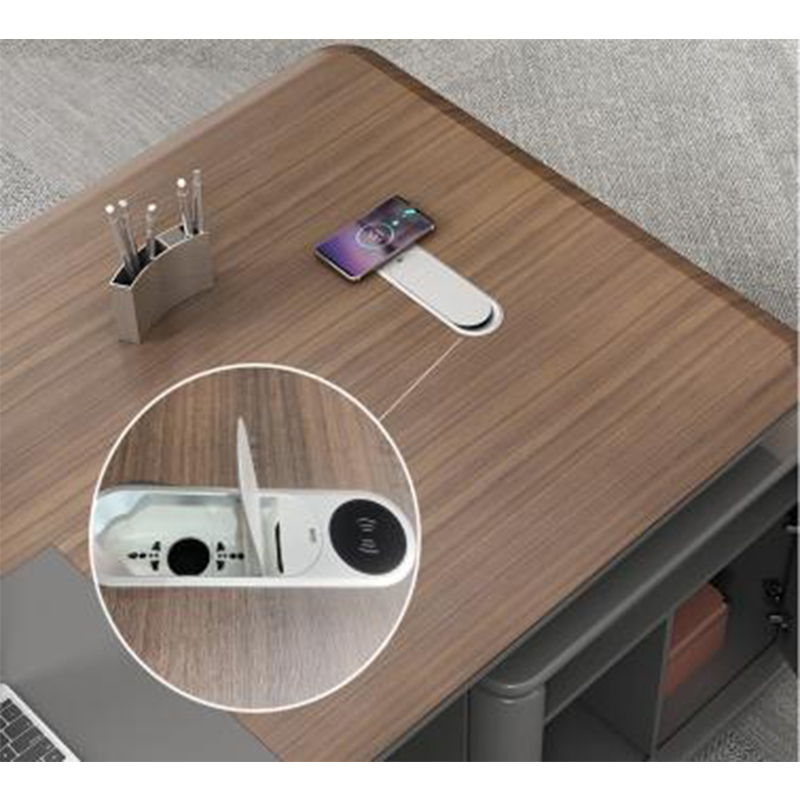
The arrangement of desks directly impacts space efficiency and workflow. Here are some common layout options suitable for small offices:
Back-to-Back Layout: Placing desks back-to-back provides team members with face-to-face work areas while saving central walking space. This layout is ideal for closely collaborating small teams, allowing for quick communication.
Wall Layout: Arranging desks along the walls maximizes the utilization of the central space, providing employees with more room to move. This layout also reduces visual clutter, making the office look tidier.
Circular Layout: If the office has a unique shape or limited space, consider a circular layout where desks are arranged along the room's edges. This method can utilize corners and wall space while maintaining an open feel in the center.
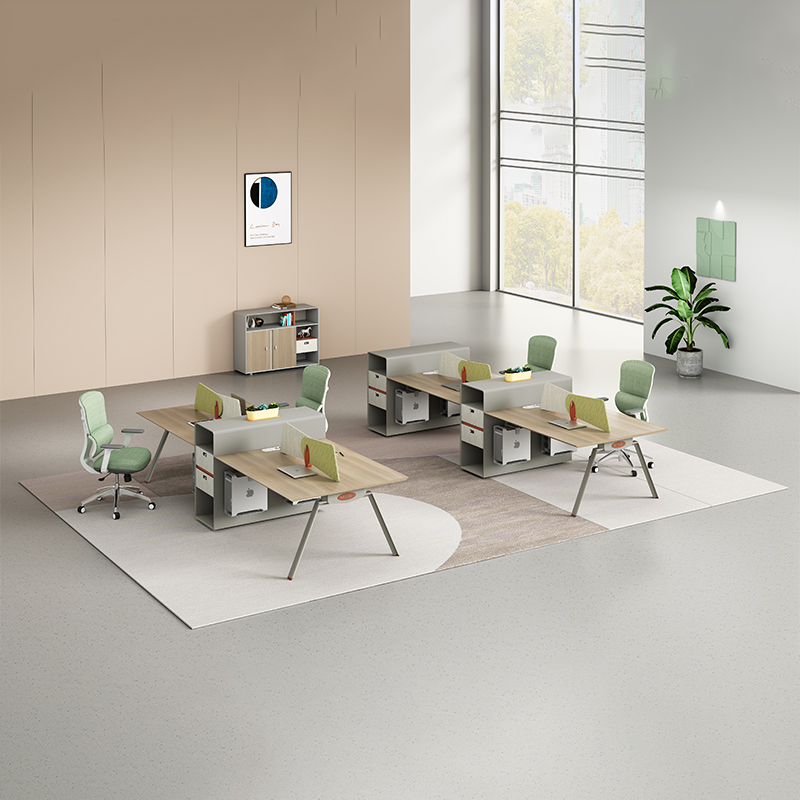
In a small office, maximizing vertical space effectively saves floor area and provides additional storage and organization options.
Install Shelves and Wall Cabinets: Installing shelves or wall cabinets above desks can help employees organize documents, books, and equipment, reducing desktop clutter.
Wall-Mounted Storage: Using wall-mounted storage or pegboards can offer each employee extra storage space without occupying floor area.
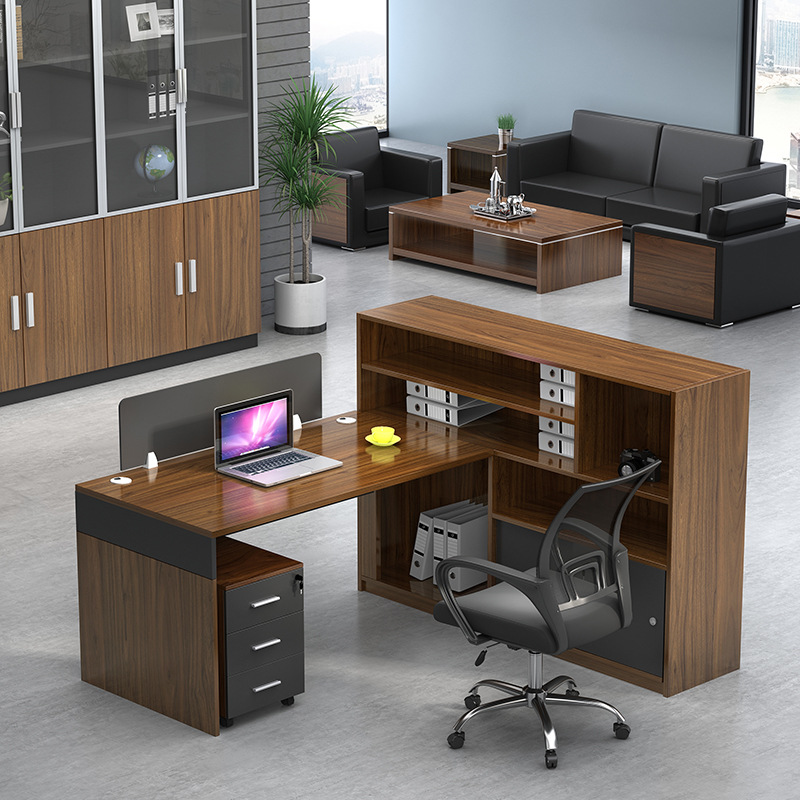
Modular desks offer flexibility and can be adjusted or reconfigured as needed, making them suitable for frequently changing team dynamics or spatial requirements. Shared desks can allow multiple employees to use the same workspace, reducing the demand for space.
Modular Desks: These can be rearranged based on team size or task requirements, helping to maximize office space utilization.
Shared Desk Work Model: For team members who do not require fixed workstations, adopting a shared desk model can save even more space in a small office.
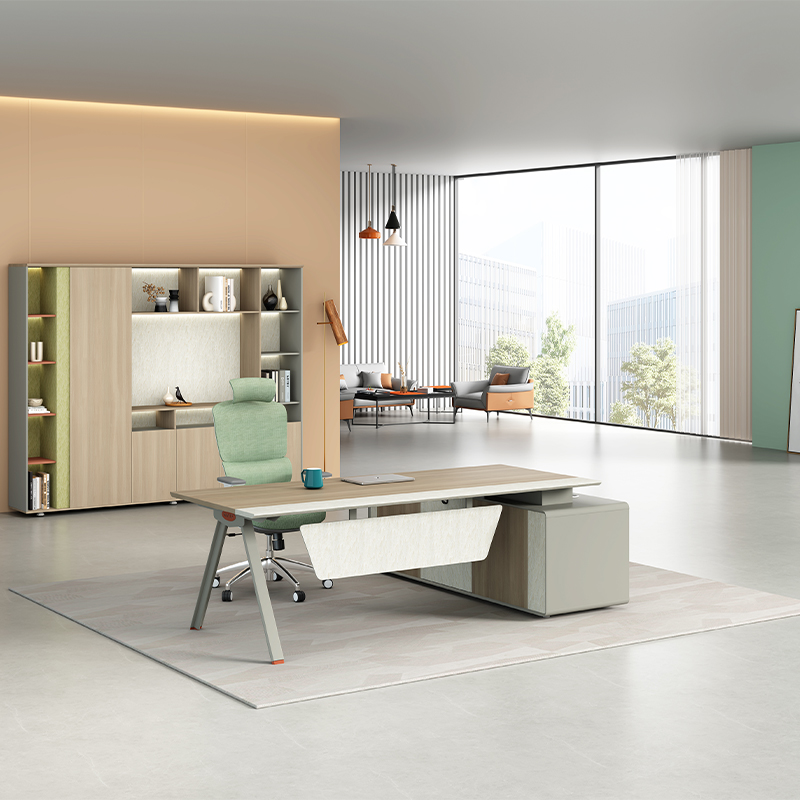
Appropriate lighting and color design in a small office can also influence the perception of space. Bright areas can make an office appear larger, while thoughtful color combinations can enhance work efficiency.
Maximize Natural Light: Place desks near windows to fully utilize natural light, reducing reliance on artificial lighting and making the space feel brighter.
Light Color Palette: Choose light-colored walls, furniture, and decor to create an open appearance. Colors like white or light gray can create a clean, modern visual effect.
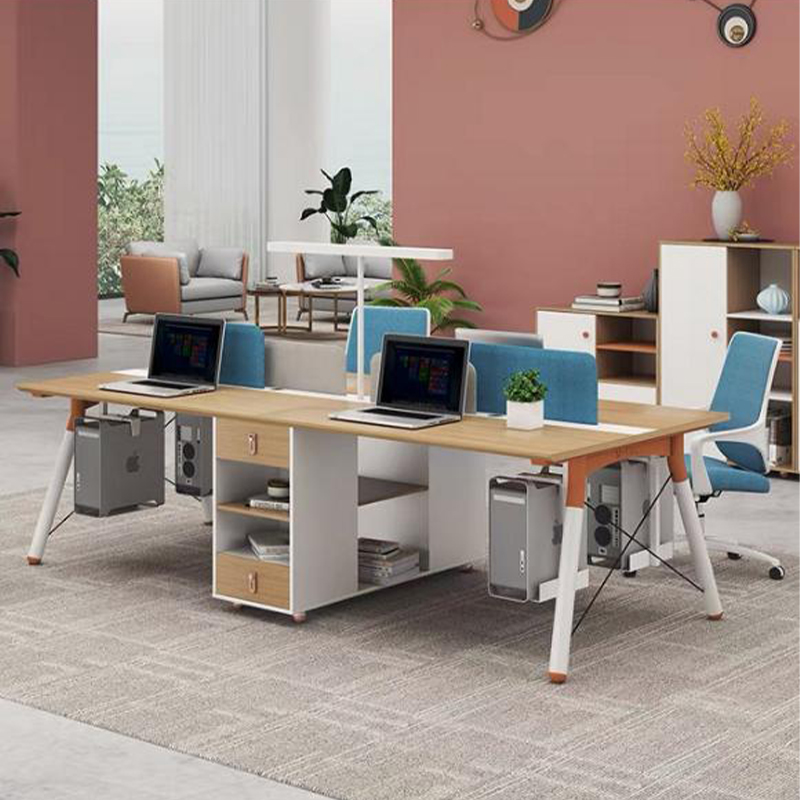
While space in a small office may be limited, it is still possible to create an efficient and comfortable work environment through thoughtful desk selection and strategic layout design. By utilizing modular furniture, vertical space, and flexible arrangements, you can maximize every inch of space. Combined with good lighting and color design, a small office can showcase spaciousness, functionality, and an enhanced work experience.
Choose Ekintop for tailored desk solutions that help you achieve limitless possibilities within limited spaces.

