
October 15,2025
admin
In today's work environment, office design layouts are not just about aesthetics but directly impact employee productivity and the smooth operation of the company. A well-thought-out office layout not only provides employees with a comfortable workspace but also fosters creativity, enhances team collaboration, and boosts overall efficiency. So, how can you create an efficient and functional workspace through office design? Here are some key strategies to guide you.
When designing an office layout, it's essential to consider the efficiency of the traffic flow. The way employees move around the office can significantly affect productivity. Here are a few key points:
Proximity of workstations to rest areas: Ensure that rest areas are conveniently located near the workstations, allowing employees to quickly return to work after short breaks.
Easy access between meeting rooms and workstations: Make sure there are clear pathways between meeting rooms and work areas to avoid disruptions and minimize the time employees spend moving between them.
Placement of printing stations: Printers and copiers should be positioned in accessible yet non-intrusive locations to reduce distractions and interruptions in the main work area.
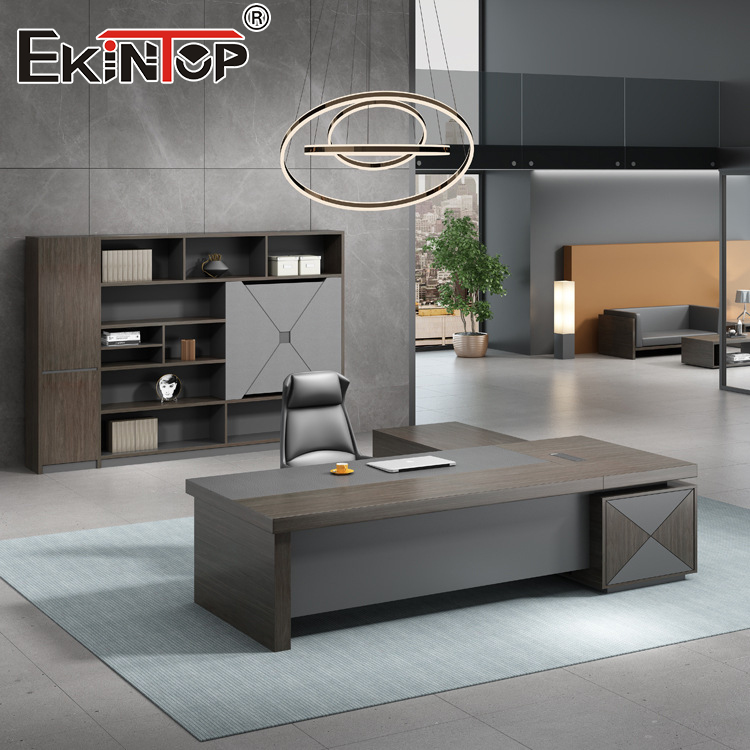
Modern office design increasingly favors multi-functional spaces that can adapt to various work needs and collaboration styles. Some ideas include:
Blend open workspaces with private zones: Open layouts encourage communication and interaction, while private areas provide quiet spaces for focused tasks. Combining both options ensures the office caters to different work styles.
Mobile furniture and flexible layouts: Use movable desks, partitions, and seating that can be rearranged easily to accommodate different projects and team setups, enhancing the office's flexibility.
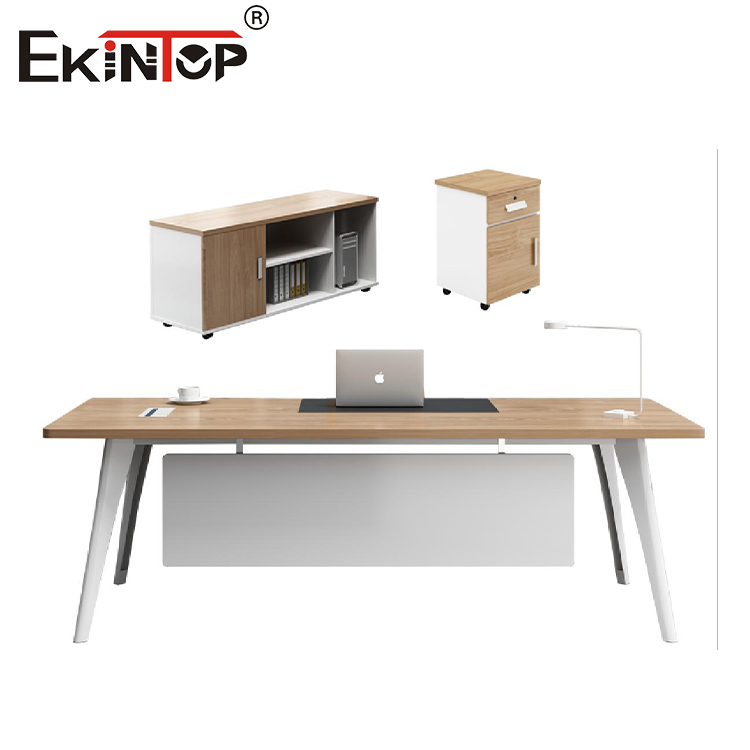
Natural light is key to improving employee well-being and productivity. When designing an office layout, consider maximizing natural light sources while incorporating greenery to create a more inviting atmosphere:
Position workstations near windows: Place desks near windows to ensure employees receive ample natural light.
Use glass partitions: Glass walls or semi-transparent partitions allow light to flow through the space, improving brightness and openness.
Include plants: Adding plants throughout the office enhances the environment, boosts morale, and contributes to a healthier workspace.
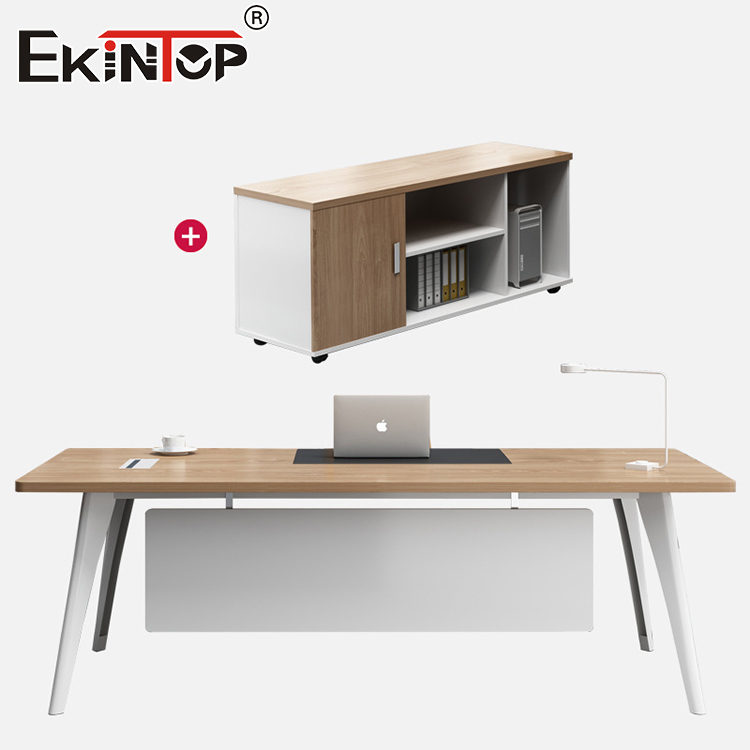
Noise can be a major disruptor in open-plan offices. Managing sound through good acoustic design can reduce distractions and improve concentration:
Use sound-absorbing materials: Incorporate noise-reducing materials in walls, floors, and ceilings to limit sound travel.
Add soft furnishings: Carpets, curtains, and other soft furnishings help absorb sound and prevent echoes, making the space quieter.
Dedicated quiet zones: Set aside areas for employees who need to work in silence for tasks that require intense focus.
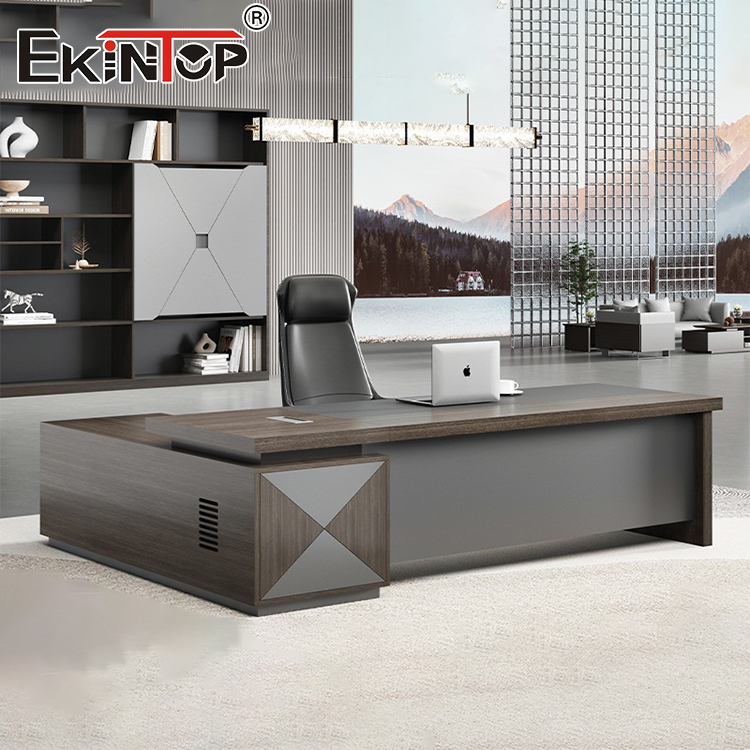
Incorporating technology into your office design is crucial for modern businesses. Consider how employees use technology and plan for it in your layout:
Smart meeting rooms: Equip conference rooms with video conferencing tools, smartboards, and other tech that support remote collaboration and team discussions.
Charging stations and equipment hubs: Set up charging stations and storage areas for devices throughout the office to ensure employees have access to power when needed.
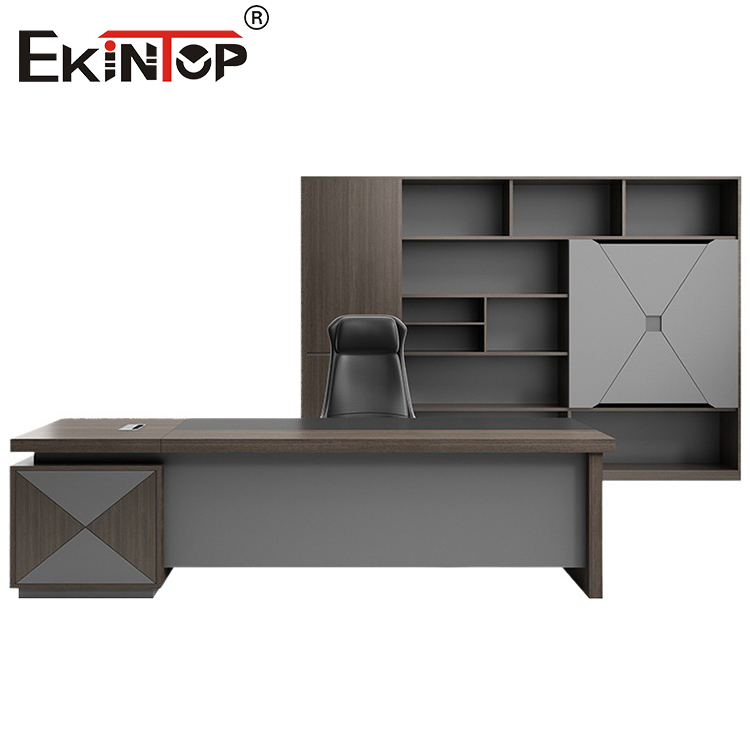
A successful office design layout should also take into account personalization and employee engagement. Personalizing spaces can make employees feel more connected to their work environment:
Provide personalized workspaces: Allow employees to decorate their desks with personal items, like photos or small decor, to foster a sense of ownership.
Reflect company culture and branding: Incorporate elements of the company's culture, colors, and branding into the design to create a cohesive and engaging office atmosphere that resonates with both employees and visitors.
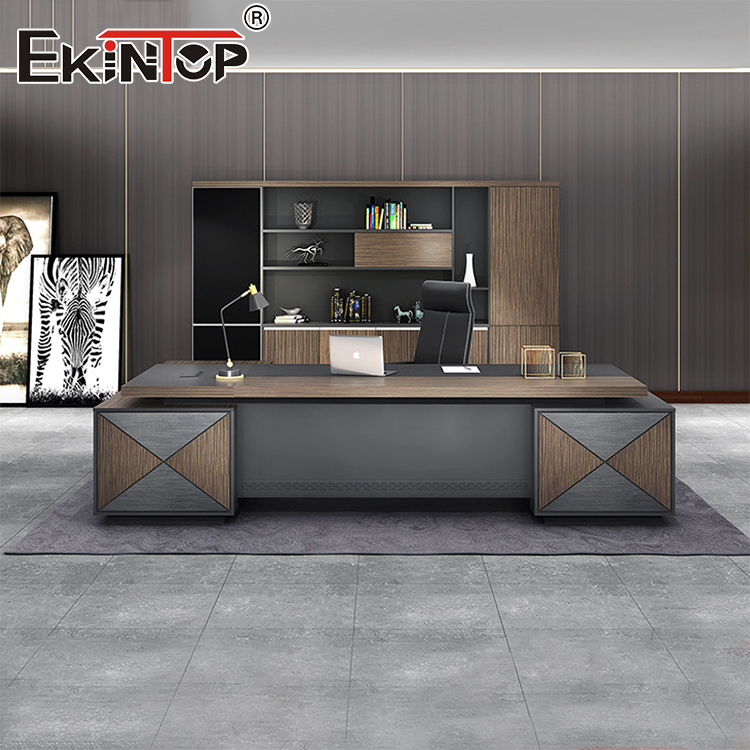
By designing an office layout that balances function with comfort, businesses can create a productive and collaborative workspace. Whether it's optimizing traffic flow, adding multi-functional areas, or integrating natural light and acoustic solutions, each design choice should aim to enhance efficiency and comfort. A well-designed office environment can significantly improve employee performance, strengthen team dynamics, and help businesses thrive in a competitive market.
Choose Ekintop office furniture for comprehensive solutions that will help you design a workspace that meets all your functional and aesthetic needs.

