
October 15,2025
admin
In modern work environments, the layout of office desks not only impacts employee productivity but also significantly influences team collaboration and the overall atmosphere of innovation. A thoughtfully designed office desk layout can maximize space utilization, enhance interaction and cooperation among team members, and stimulate their creativity. This article explores how to optimize office desk layouts to create a workspace that is both efficient and vibrant.
1. Open Layouts: Promoting Team Collaboration
Open office layouts are a popular design concept adopted by many companies today. This approach breaks down traditional partitions, allowing employees to freely communicate and collaborate, greatly enhancing team cooperation and the flow of information. In such environments, desks are typically arranged in rows or facing each other, with no significant barriers between team members, making it easy to engage in discussions. This layout is ideal for companies that emphasize teamwork and quick response.
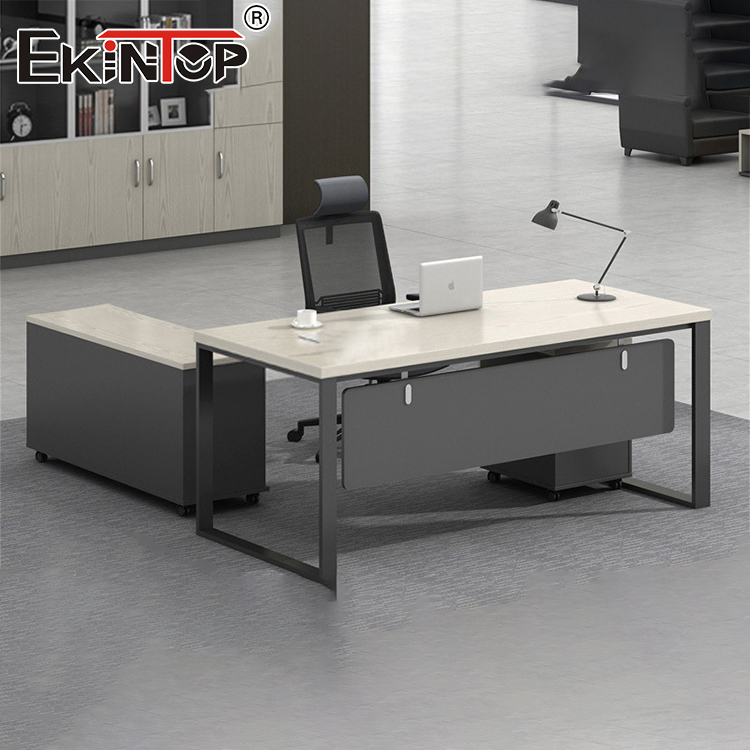
2. Balancing Personal and Shared Spaces
While open layouts encourage collaboration, employees also need some personal space to focus on their work. Therefore, when designing office desk layouts, it’s crucial to balance personal and shared spaces. Consider setting up semi-private workstations within the open office area, equipped with soundproof panels or movable partitions. This setup maintains the flexibility of collaboration while providing a quiet workspace for employees.
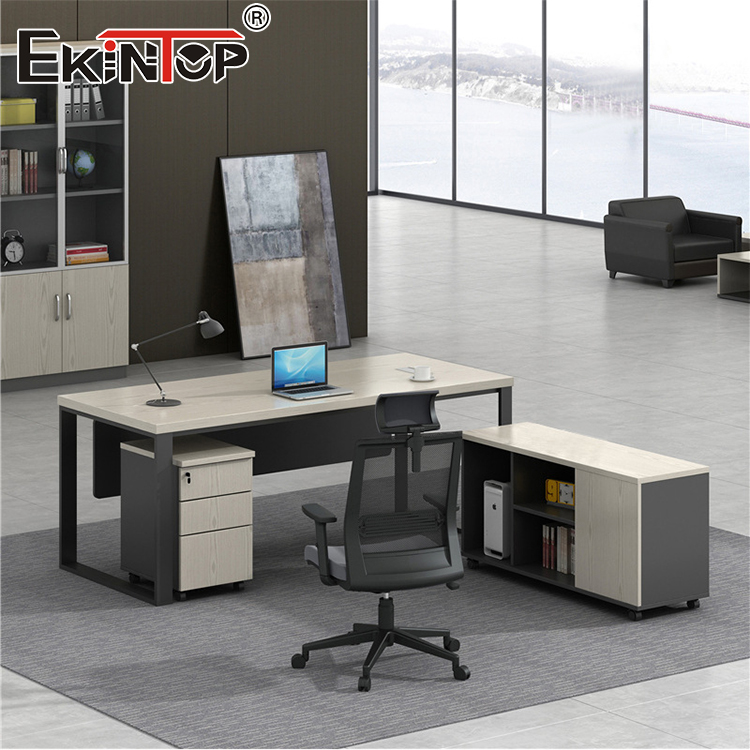
3. Flexible Desk Configurations
With the rise of remote work and flexible working hours, flexible desk configurations are becoming increasingly popular. Flexible desks allow employees to choose their workspace based on their needs, rather than being fixed in one position. For instance, adjustable-height desks can be provided for standing or sitting, and mobile desks and chairs can be added so employees can adjust their workspace according to different tasks. This flexible layout can greatly enhance employee comfort and productivity.
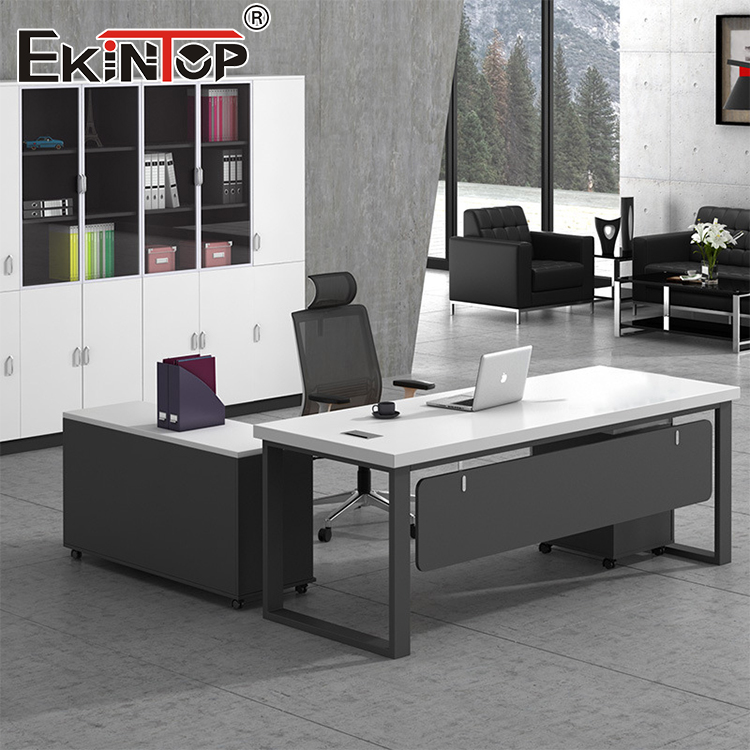
4. Creative Design Elements
Office desk layouts should not only facilitate work but also inspire creativity. Incorporating creative design elements into the layout, such as brightly colored desks, artistic decorations, or plants, can create a lively and engaging work environment that stimulates employees' imagination and innovative thinking.
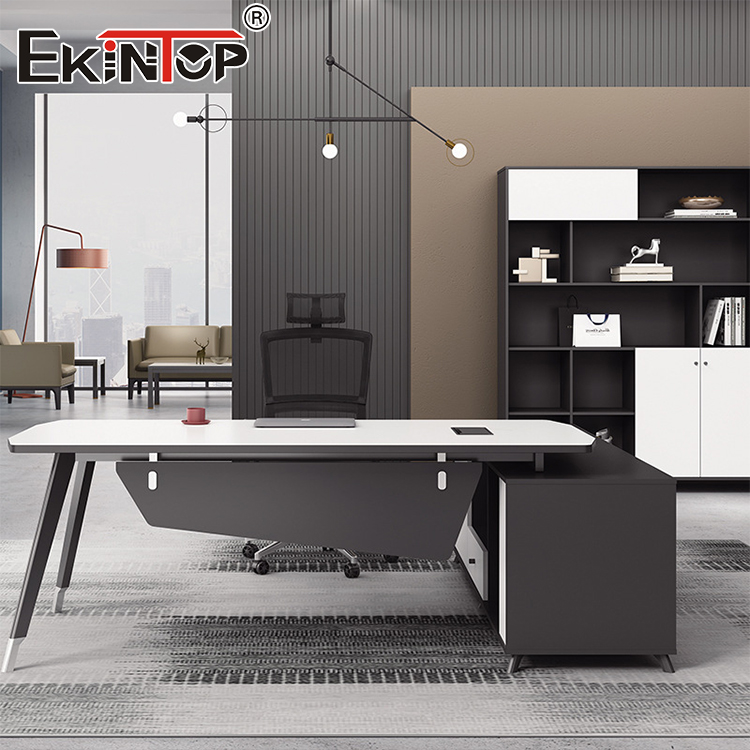
5. Technology Support and Cable Management
In modern offices, technology equipment is indispensable. Office desk layouts need to consider power management and technology support. Ensure that each desk is equipped with enough power outlets and data ports, allowing employees to conveniently use computers, phones, and other electronic devices. Additionally, a good cable management system can keep the office environment tidy and prevent wires from becoming tangled and messy.
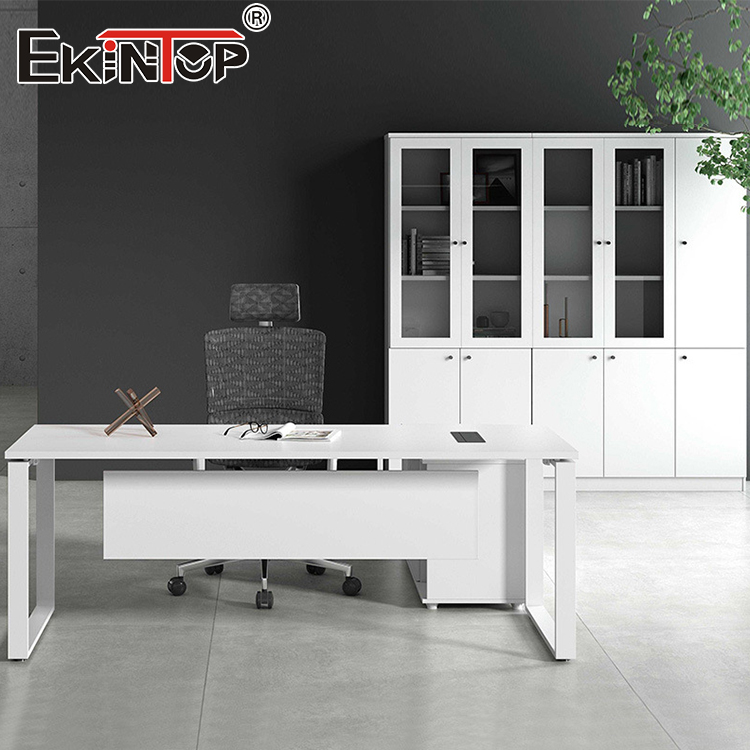
6. Setting Up Relaxation and Collaboration Areas
In office desk layouts, the inclusion of relaxation and collaboration areas is crucial. Setting up some lounge sofas or small meeting tables allows employees to engage in informal discussions and brainstorming sessions in a relaxed environment. These areas not only help relieve work pressure but also provide a casual collaboration space, fostering innovative thinking among team members.
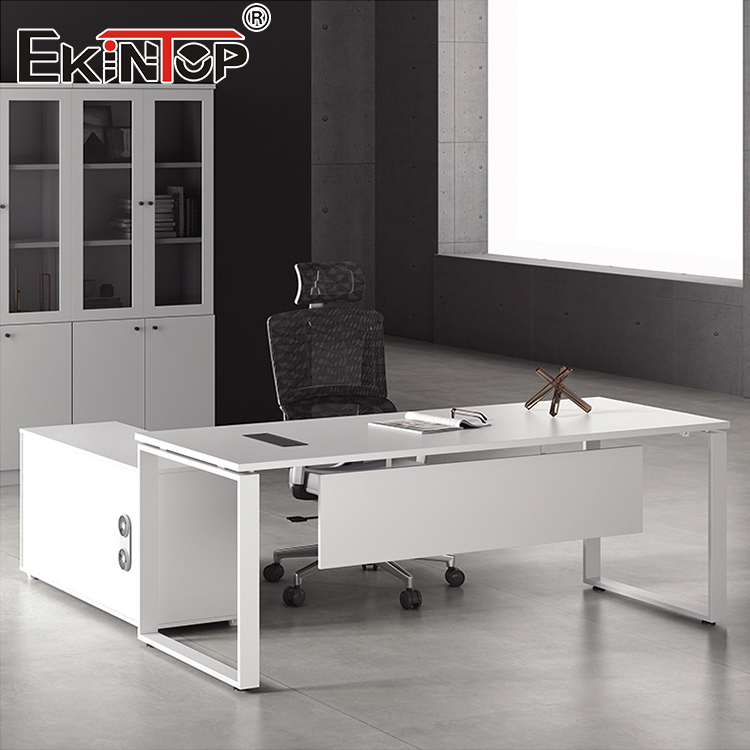
7. Conclusion
Optimizing office desk layouts is key to enhancing productivity and can also provide strong support for team collaboration and creativity. By thoughtfully designing open layouts, balancing personal and shared spaces, configuring flexible desks, incorporating creative design elements, providing technological support, and setting up relaxation and collaboration areas, companies can create a work environment that is both efficient and creative. Such a layout not only meets the needs of employees but also boosts their job satisfaction and innovation, bringing long-term benefits to the company. Choose Ekintop Furniture, and we will provide you with the best products and services.

