
October 15,2025
admin
In today's business environment, small offices are becoming increasingly common, especially for startups and small teams. How you arrange office furniture in a limited space not only affects the comfort of the work environment but also directly impacts productivity. A well-designed layout can maximize space utilization, creating an efficient yet aesthetically pleasing workspace. This article shares practical office furniture layout tips to help you optimize space in small offices.
Choosing multi-functional furniture is key to improving space utilization in small offices. Many modern office furniture designs are highly flexible, serving multiple purposes. For example:
Foldable Desks: When needed for meetings or collaboration, the desk can be unfolded, and when not in use, it can be folded away to free up more space.
Office Chairs or Sofas with Storage: Some office chairs or sofas feature storage compartments under the seat, offering both seating and storage for files and office supplies, reducing the need for separate cabinets.
Modular Desks: Modular desks allow multiple employees to share workspace and can easily be reconfigured to suit various needs, saving floor space.
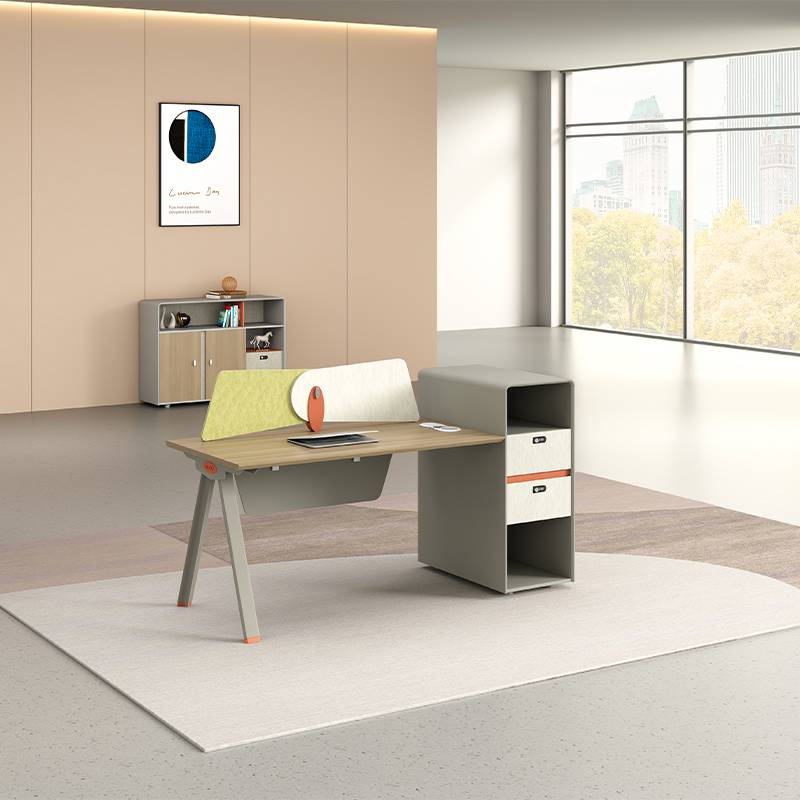
Open layouts are a practical choice for small offices. By reducing partitions and closed spaces, an open layout creates a sense of spaciousness, making the office feel larger. Open designs also encourage communication and collaboration among employees, enhancing team efficiency.
Open Workstations: Using open workstations instead of individual cubicles not only maximizes space but also fosters a more open and interactive work environment.
Shared Work Areas: Establishing shared work areas or mobile workstations allows different teams to flexibly use space, avoiding idle desks that take up valuable room.
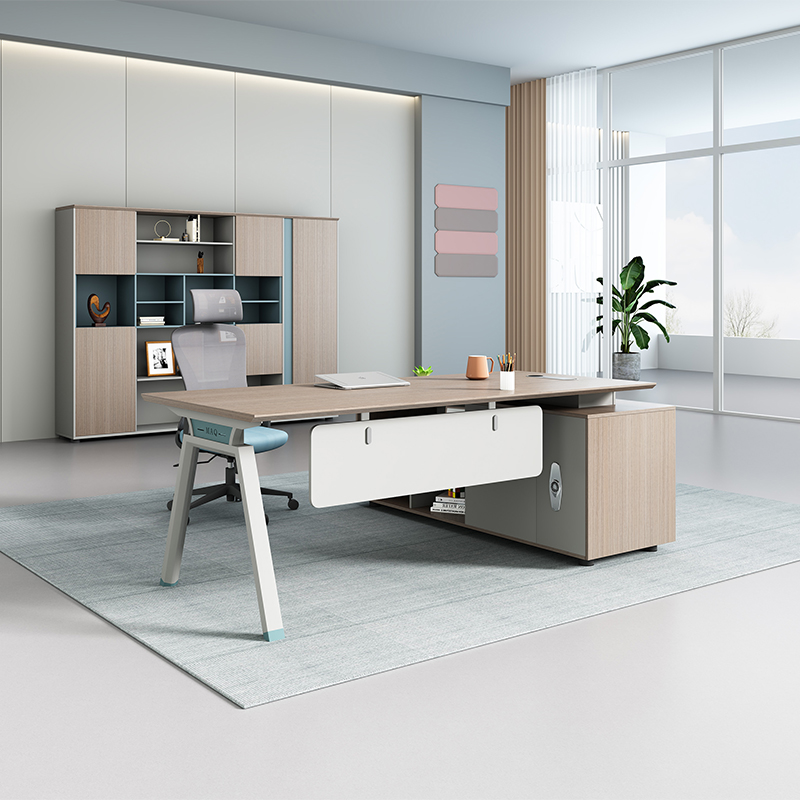
In small offices, vertical space is often overlooked. In fact, walls and areas near the ceiling can be ideal for storing files and office supplies.
Tall Cabinets and Wall Shelves: Opt for tall storage cabinets or file racks to take advantage of wall space, reducing the footprint of furniture on the floor.
Wall Hooks and Shelves: Install shelves, hooks, or wall-mounted storage boxes to store small items, keeping the desk surface clear.
Wall-mounted Monitors: Mounting monitors on the wall can free up desk space and improve monitor height for better ergonomics.
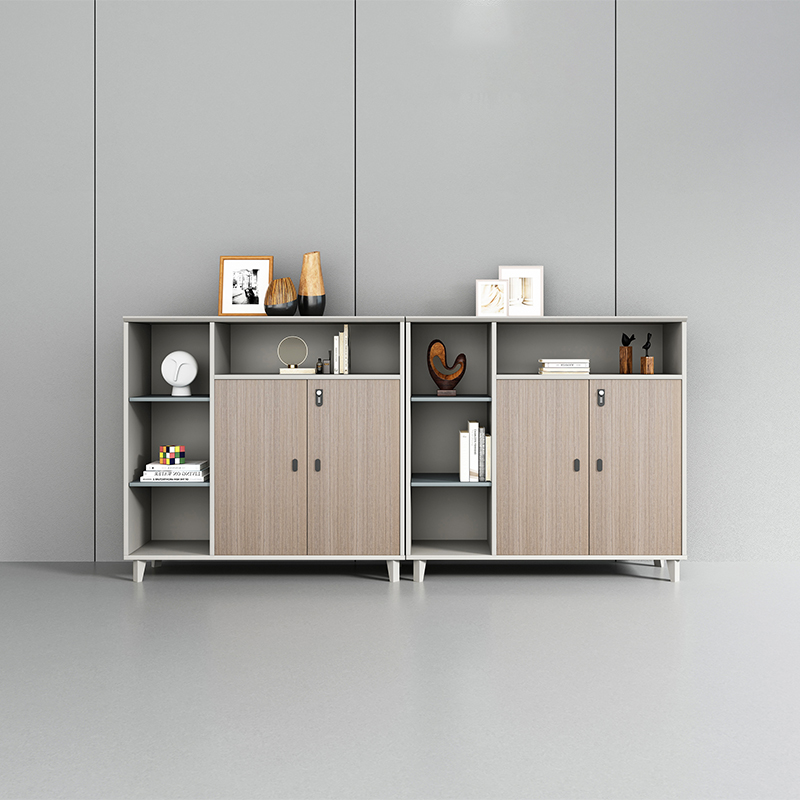
Small offices need flexibility to adjust layouts based on work needs. Furniture with wheels allows for easy movement, adapting to different work scenarios. For example:
Rolling Cabinets and Chairs: Furniture with wheels can be easily moved around, facilitating reconfiguration to meet the needs of meetings, collaboration, or individual work.
Movable Partitions: Movable partitions can temporarily create private spaces for quiet work, but can also be quickly removed when not needed.
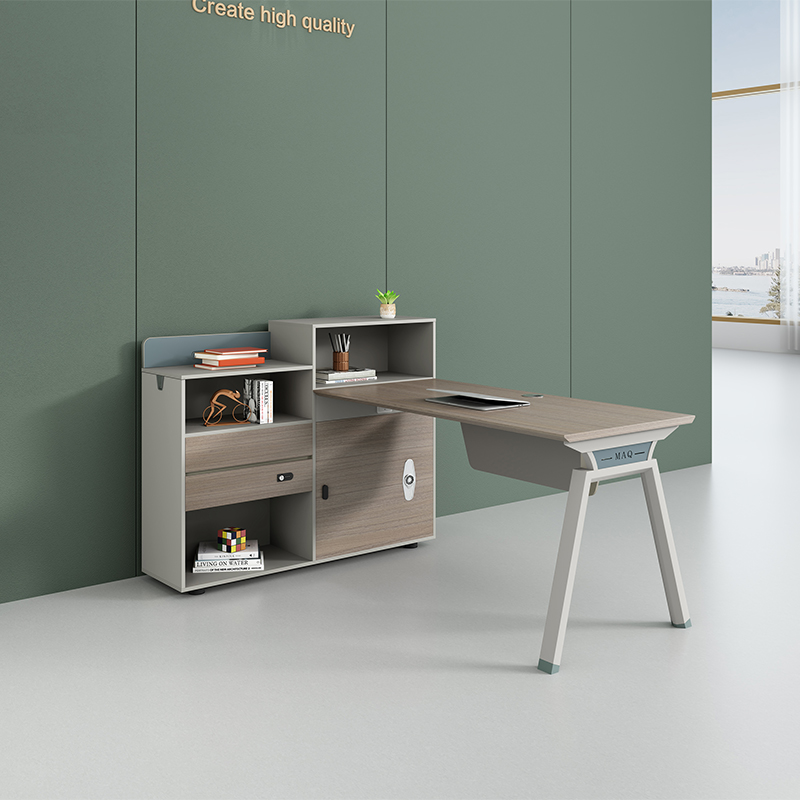
Lighting and visual expansion are also key considerations for small office layouts. Ample natural light not only boosts employee mood and productivity but also makes the space feel more open and airy.
Utilizing Windows and Natural Light: Arrange desks near windows to make full use of natural light, reducing reliance on artificial lighting and making the office brighter and more spacious.
Using Mirrors: Installing mirrors in strategic locations can reflect light and extend the visual space, creating the illusion of a larger office.
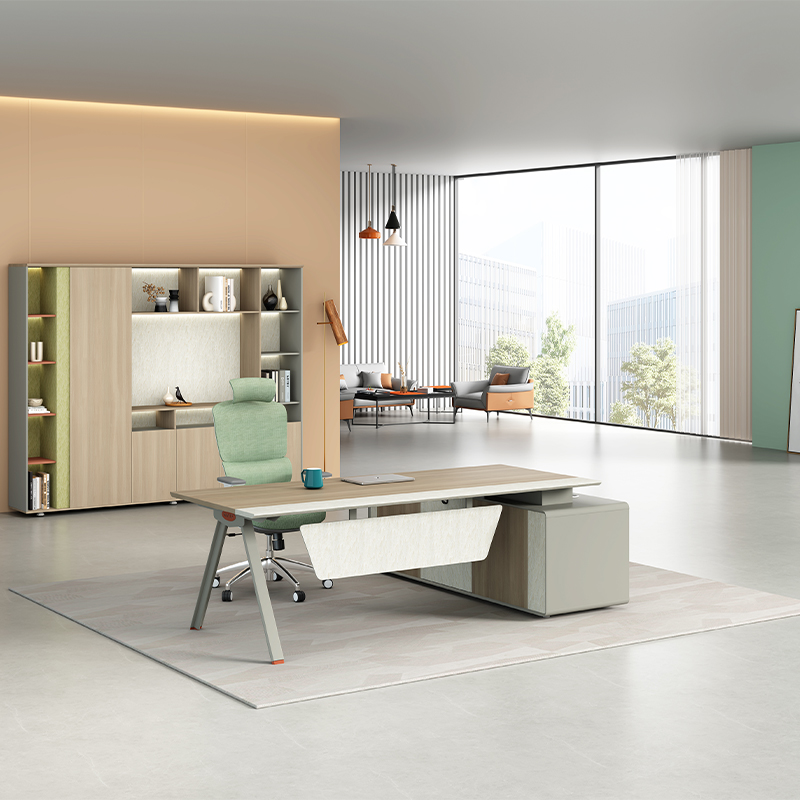
In small offices, avoiding visual clutter is essential. Keeping furniture designs simple and lines clean can make the space appear more open.
Minimalist Furniture: Choose furniture with simple lines and minimalist designs, avoiding bulky, complicated styles. This helps create a more transparent office feel.
Hidden Storage Solutions: Use hidden storage spaces, such as built-in file cabinets or storage units concealed within walls, to keep the office tidy and organized.
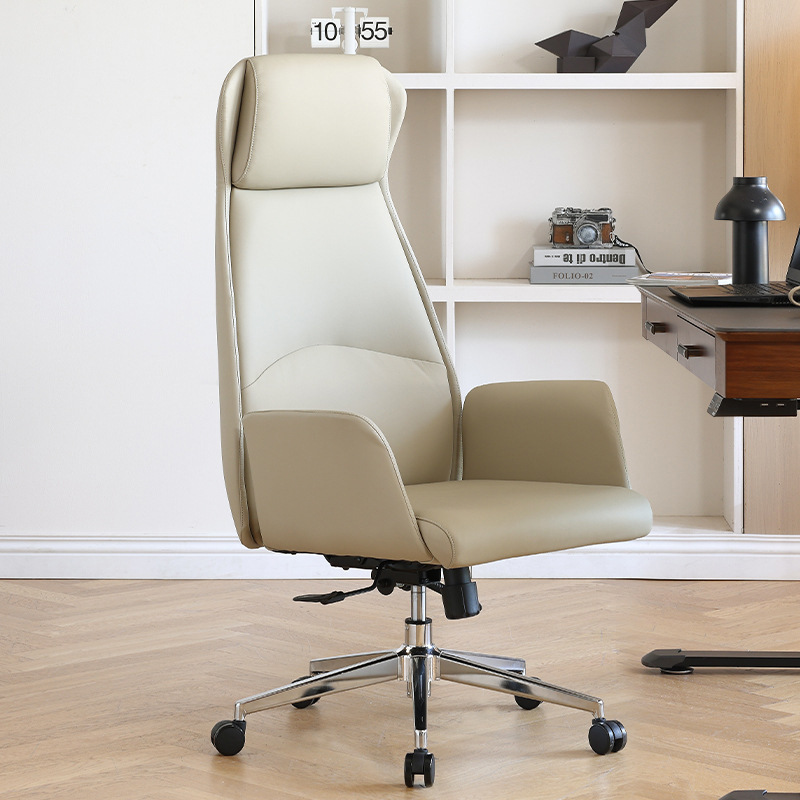
For small offices, a well-thought-out furniture layout can greatly enhance space efficiency and employee comfort. By choosing multi-functional furniture, optimizing open layouts, utilizing vertical space, and enhancing mobility and lighting, you can create a productive, comfortable, and creative workspace in limited space. Hopefully, these suggestions provide practical inspiration for maximizing your office space. Choose our company Ekintop Furniture, and we will provide you with the best products and services to help you achieve your ideal office design.

