
October 15,2025
admin
In modern office environments, height-adjustable desks enhance employee health and efficiency through flexible "sit-stand" switching. When renovating an office, rational desk layout combined with space planning principles maximizes area utilization, optimizes traffic flow, and creates a comfortable atmosphere. The following five key points will help you design an efficient and aesthetic workspace.
First, divide the office into open collaboration areas, quiet focus zones, and rest-commune spaces based on team size and work nature.
Open Collaboration Area: Suitable for group discussions, arrange rows of height-adjustable desks with ≥120cm aisle width for smooth traffic.
Quiet Focus Zone: Cater to individual needs with partitioned "sit-stand hybrid" workstations, maintaining 100–120cm spacing between desks.
Rest-Commune Area: Place lounge seats and refreshment cabinets by windows or in corners to create social buffers and prevent overcrowding.
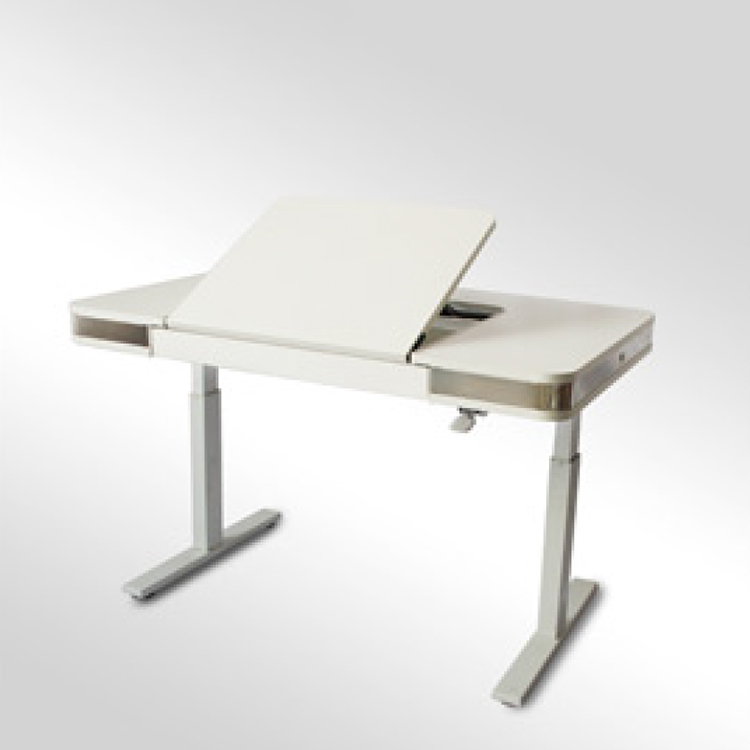
Height-adjustable desks should preferably face away from walls or toward aisles to reduce screen backlight and glare:
Window Orientation: Harness natural light with blinds/curtains to control brightness and avoid direct sunlight on screens.
Central Orientation: If facing open areas, use low partitions or translucent screens for privacy without sacrificing transparency.
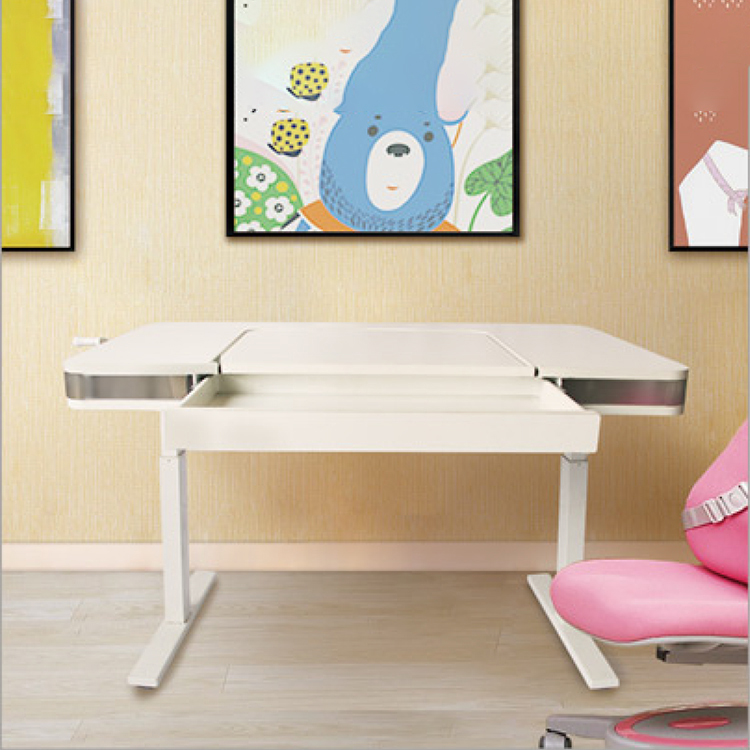
Standing-mode desks require extra legroom:
Height Range: Desks typically adjust from 70cm (min) to 120cm (max). Ensure ≥50cm depth under standard legs to avoid conflicts with walls or cable trays.
Cable Management: Install under-desk cable trays or organizers to prevent wires from hindering lifting; reserve floor space for wiring ducts or floor sockets.
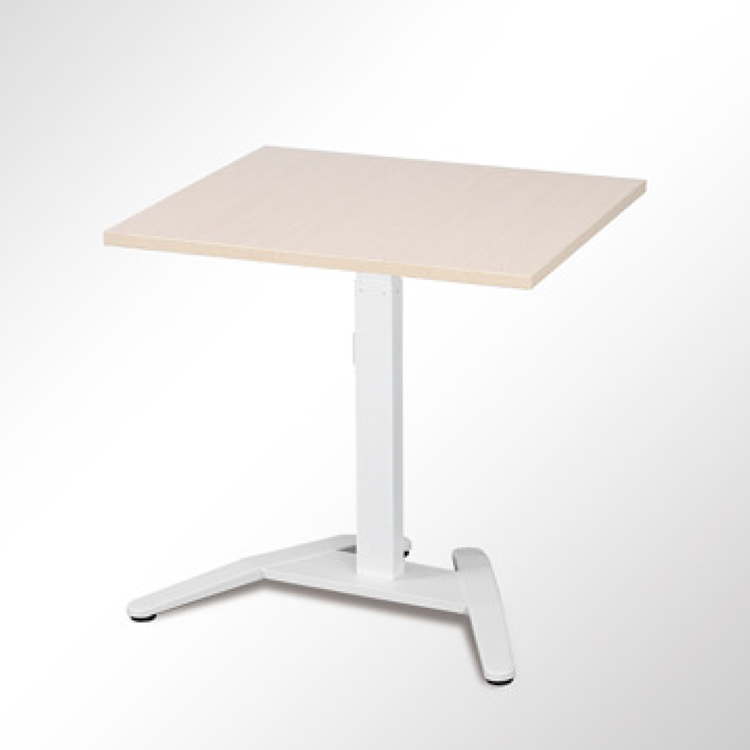
Strategic traffic planning boosts efficiency and reduces disruption:
Aisle Design: Main aisles ≥160cm, secondary aisles ≥100cm, ensuring comfort for desk adjustment and foot traffic.
Centralized Amenities: Cluster shared facilities (printing, pantry, meeting areas) to minimize shuttling through workstations.
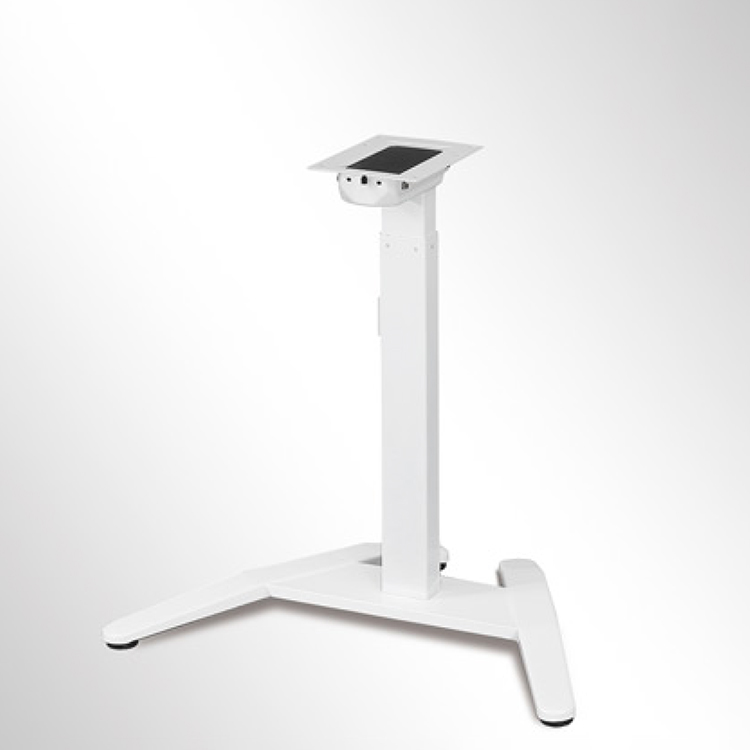
Leave "flexible space" in renovation designs:
Movable Modules: Choose wheel-based desks or modular partitions for easy future reconfiguration.
Integrated Interfaces: Reserve multimedia ports and wireless charging modules on desktops for multi-device work.
Greenery & Lighting: Place potted plants at intervals and equip desks with dimmable lamps to enhance environmental affinity.
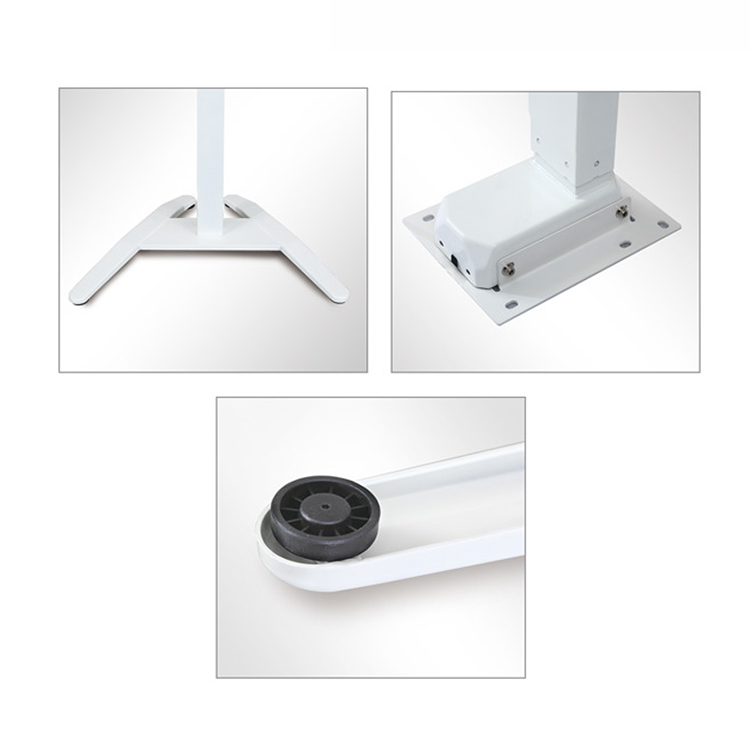
By following these steps, you can rationally layout height-adjustable desks during office renovations, combining space planning to achieve a "healthy, efficient, and aesthetic" work experience. Before implementation, draft detailed floor plans and conduct staff surveys to ensure the final scheme is practical and team-approved.Choose Ekintop Furniture for tailored solutions that transform your office into a hub of health and productivity.

