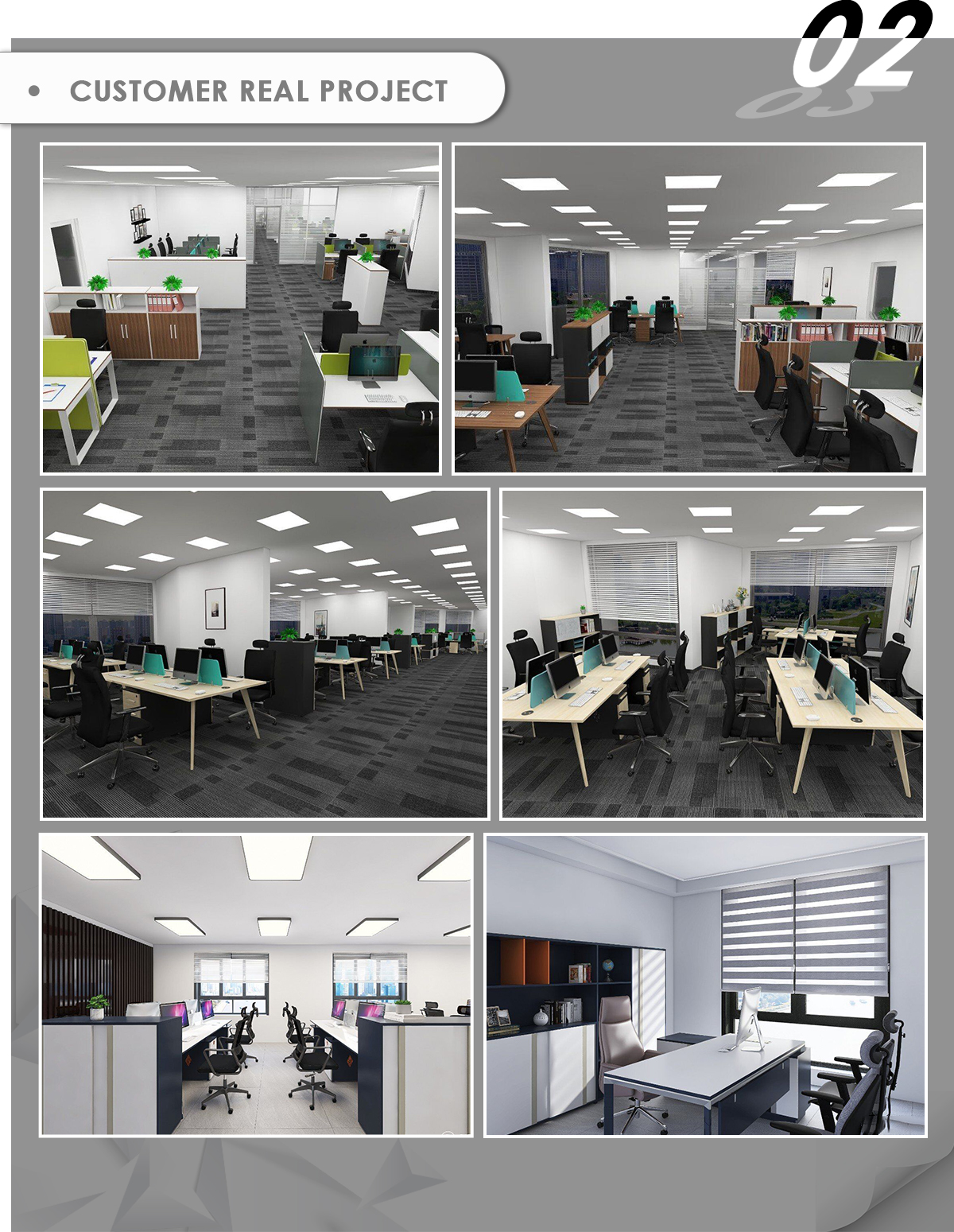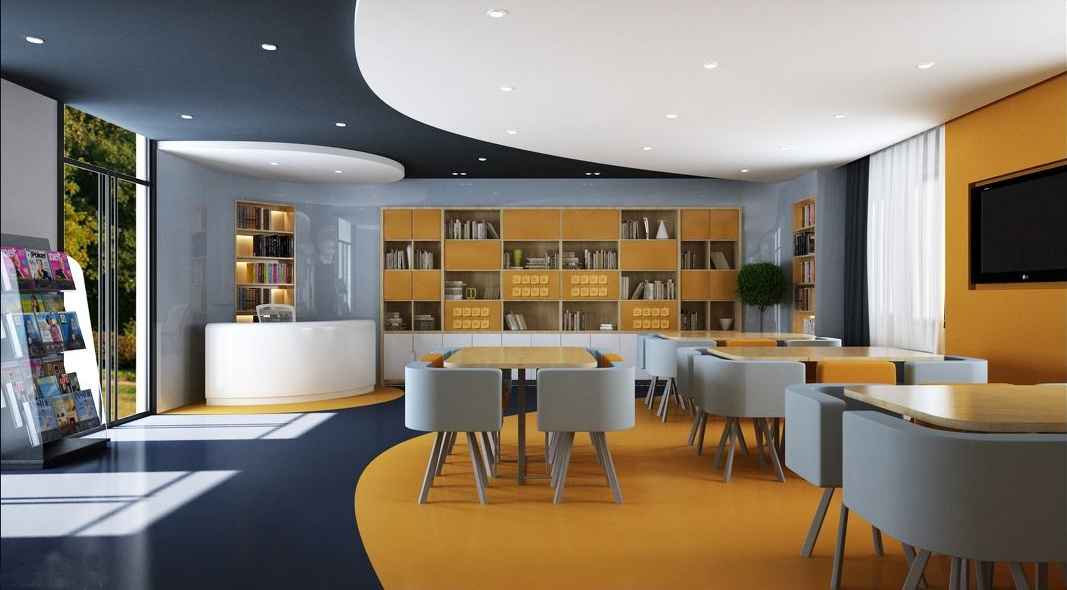
October 15,2025
admin
There are four common layouts in the office. Like team-based space layouts, this layout encourages collaboration between individuals in teams that need to work closely together, while minimizing distractions and distractions that come with open-plan offices.
In any case, enterprises should customize reasonable space solutions according to the current development status and business characteristics.
1: Planning and design of open office space
At the turn of the century, the success of Silicon Valley businesses drove the popularity of open office layouts. Thanks to the rise of startups and their millennial and Gen Z employees, the open workplace remains the most popular office layout style for most companies today.
This layout consists of open workspaces with no barrier walls, defined by office furniture such as desks and filing cabinets. Everyone in the workplace, even management, sits together and talks freely in open spaces.
Advantages of Open Office Space Design: Enhanced Communication and Collaboration, Cost Effective, Easier Supervision, Flexible and Reconfigurable Design, High Space Efficiency, Space Saving.
Disadvantages of Open Office Space Design: Lack of Privacy, More Noise Disruption, Increased Employee Anxiety.

2: Grid office space planning and design
The popularity of the lattice can be traced back to the 1960s, and it is still widely used in corporate offices. It is a classic office design scheme and office furniture configuration scheme.
Unlike open office spaces, cubicles generally use screened workstations to separate the spaces. The devices can be set up as quads, with compartments arranged two by two, or in a row, with the compartments distributed horizontally throughout the room.
Advantages of cofferdam office space design: more privacy, flexibility and adaptability, less distraction, more focus, easy to personalize the space
Disadvantages of grid office space design: hinder interaction and communication, require more space, and easily create a sense of space depression
3: Planning and design of co-working space
In the Internet age, cooperation has brought a revolution to the workplace. As the name suggests, coworking spaces are co-working spaces provided by third parties and rented out to businesses, freelancers, and start-ups that need flexible office space.
You can choose your own workspace or workstation according to your needs and budget, and you can choose the type of office furniture according to your preferences, which is a very cost-effective choice for small or remote companies.
Advantages of co-working space design: first-class office facilities and office furniture, flexible space, cost and planning, professional network, cost saving, extensive work space.
Disadvantages of co-working space design: Lack of corporate privacy, lack of security, poor stability, lots of distractions.

4: Design and planning of mixed office space
With the impact of the epidemic, the hybrid office model has become popular. Accordingly, the hybrid office space has become the newest and most customized new design solution in office planning, and it has also become the preferred choice for many workplace layouts today.
A hybrid office space is a flexible office layout that usually matches various types of office furniture and office space according to the needs of each individual or project group. This includes several types of workspaces, such as: a mix of cubicles, collaboration rooms and open-plan rooms to create unique workplaces.
Advantages of Hybrid Workspace Design: Spaces for focused work, easy communication, personal and collaborative spaces, more choice and freedom for employees, increased productivity.
Disadvantages of Hybrid Office Design: Expensive office layout, more space required, possible noise disturbance.

