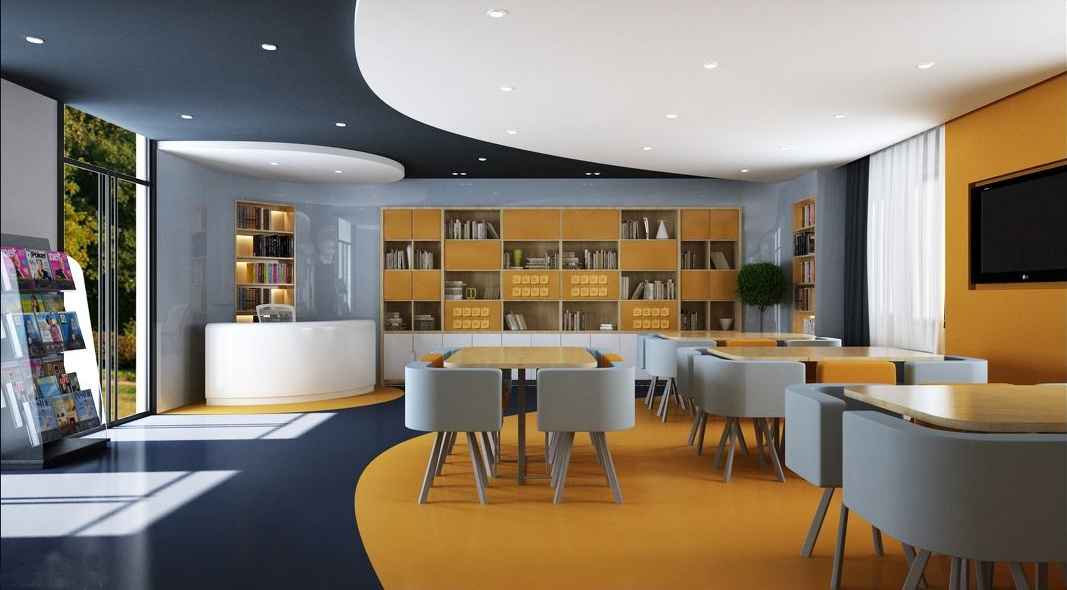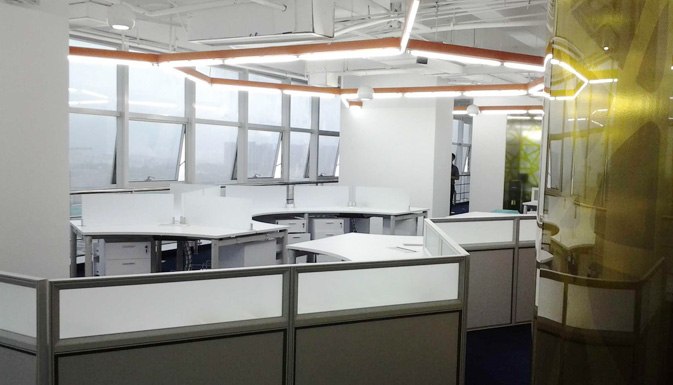
October 15,2025
admin
A well-designed office layout can impress clients and potential employees, as well as create a great design that fits the style and process of the business.
If the office planning is reasonable, the office furniture configuration solution can improve the efficiency and satisfaction of employees, and promote the healthy development and success of the enterprise.

Office layout planning, also known as "office floor plan", is the orderly arrangement of office furniture, equipment, supplies, accessories and designs. Usually a reasonable office layout can provide office employees with a comfortable, efficient and efficient work space.
All operational departments and employees can work efficiently as every job is catered for within a given floor area, and office planning ensures that the available space is fully utilized.
The types of office layouts include: planning and design of open office space, planning and design of cubicle office space, planning and design of co-working space, design and planning of mixed office space.

Ekintop office desk furniture factory have always been attentive to tailor-made office space solutions that meet their own needs for the majority of enterprises. A specific office layout may not be suitable for all companies. To make it easier for you, we have listed 4 popular office layout designs.
The next article will discuss the pros and cons of various office layouts so you can make an informed decision based on your company's business characteristics.

