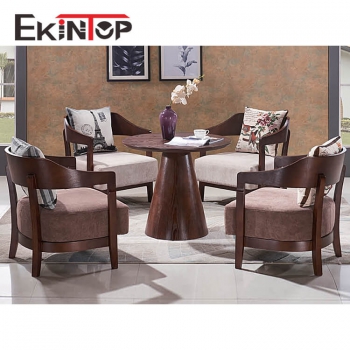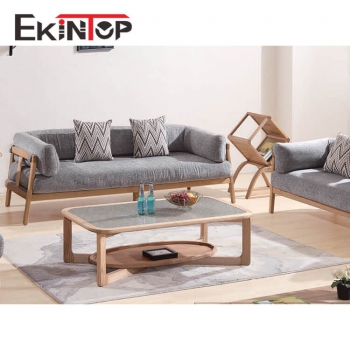
October 15,2025
admin
In addition to the main office space, the public reception space is also the key content of the interior design of the office space. Office furniture mainly refers to the space used for reception activities in the office building, and it is the place where the company receives customers, visitors, inspectors or journalists.
The company's reception room design, which is an integral part of the public reception space, requires its own uniqueness in terms of space layout, use of decorative materials, form creation and color planning.
Reception room office furniture design features:
The layout and size of the reception room is usually a comprehensive consideration and design decision based on factors such as the size of the site available and the size of the company and the overall layout of the entire office space. The reception area is the face of an enterprise, and its space design should reflect the industry characteristics and corporate management culture of an enterprise.

It is often a place to display products and publicize the image of the unit. The decoration should be distinctive and the area should not be too large, usually between ten and dozens of square meters. The office furniture in the reception room can be a combination of office sofa and coffee table, and the distribution should be reasonable; Reserve display cabinets, display frames and promotional materials.
In the guest rest area, sofas, coffee tables, and newspapers and magazines for guests to read are generally placed. Some companies will use newspapers to refer to the racks to display their company's publications, advertisements, etc. to every customer. The interior design of the reception room is often designed according to the characteristics of the industry that the company is engaged in, and strives to convey the personality and characteristics of the company to the visitors with an appropriate interior design atmosphere through individual design methods.

The reception room can be designed as a small conference room with conference tables and chairs, or a sofa set can be used, arranged along the periphery. The reception room should be equipped with a tea cupboard or a water dispenser, as well as audio-visual equipment such as a small screen, a slide show, a projector, and a TV.
In conclusion, the design of office furniture for reception spaces depends on the measures and simulations that are taken to receive guests. According to the nature and content of the business, then go to the design of the streamline and configuration. First, the counter and lobby space are the important factors to express the corporate image. In addition, in the design, important guests and ordinary guests are treated differently, and the rooms that receive important guests are set on the floor where senior managers are located.
Ekintop office furniture manufacturer has been focusing on tailor-made office space solutions for enterprises that meet their own needs.
If you need solutions for reception rooms, custom or source office furniture, please contact us.

